Benchwork
End of Winwood
06/03/25 08:10
The benchwork that supported the Winwood section remained in place a long time.

Revised track plans have the layout eventually extending into the shop again, but not along this wall.

Removing the old benchwork opened up a lot of usable space in my shop, but it brought to mind how much Winwood had contributed to the operations on the layout back when it occupied three rooms. Car forwarding needs to be revised to accommodate the new, smaller layout.
Benchwork Extension
03/10/23 07:30
Plans for the revisions to the one-room version of my layout included extending the depth of the benchwork in one corner.
I had initially narrowed the benchwork in the southeast corner because I did not intend for any major structures to be in that area.

The visual impact of that corner scene with the bridge crossing the creek as a focal point might be enhanced if the benchwork was deeper.

PVC scraps left over from replacing the trim on a shed were used to extend the length of the joists in the corner. I used PVC cement to glue the extensions to the original wooden joists.

The cardboard fascia pattern was tacked to the extended joists to get an impression of the deeper corner.
Old and New Combined
25/03/23 09:14
I laid the long strip of cardboard on the floor of my shop along with the section of the full sized track plan that showed the southeast corner of the layout.

The one foot grid from the plan was transferred to the cardboard so I could position it along the backdrop.

Using the track plan as a guide, I drew a back scenic profile on the cardboard. The cardboard was trimmed to the profile and set in position.
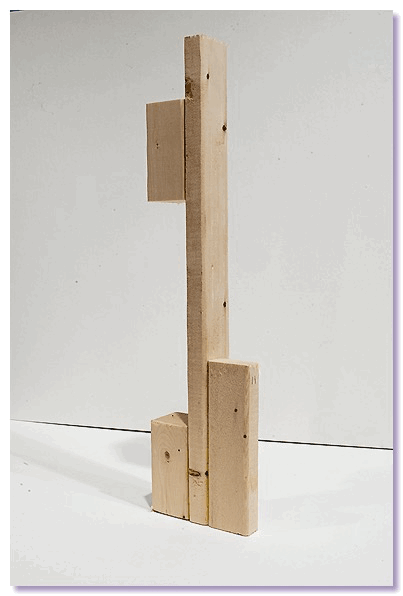
I had saved the cleats that held the previous back profile board in position.
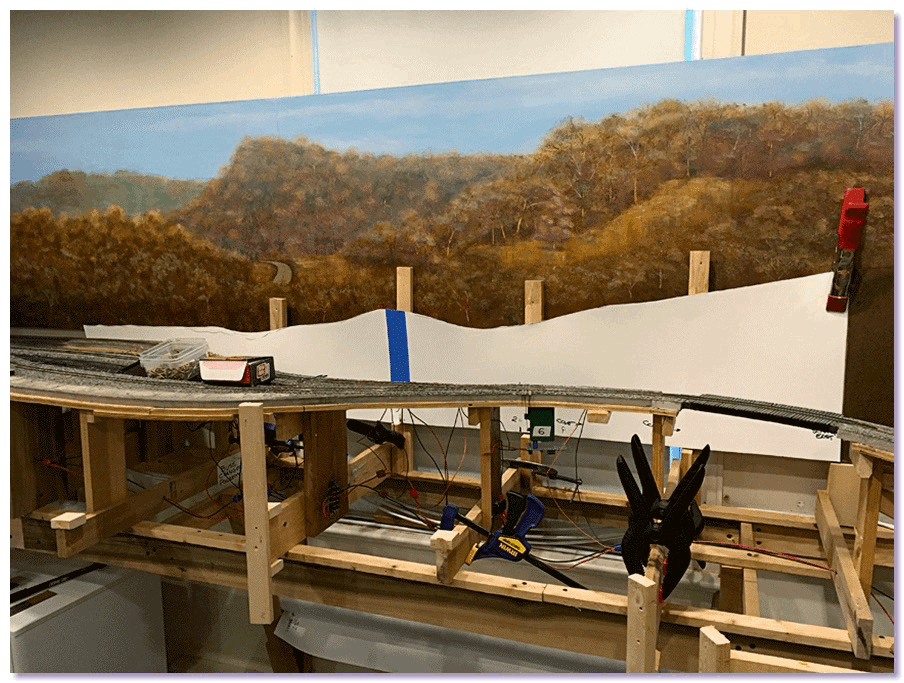
They were much too tall for the new profile.

The old scenery had been much higher in the back, mainly due to the fact that I did not paint the backdrop down far enough. Since then I have extended the backdrop painting much further down.
The cleats were trimmed down so they would not show above the new back scenic profile. The cardboard pattern was used to cut the Masonite profile.
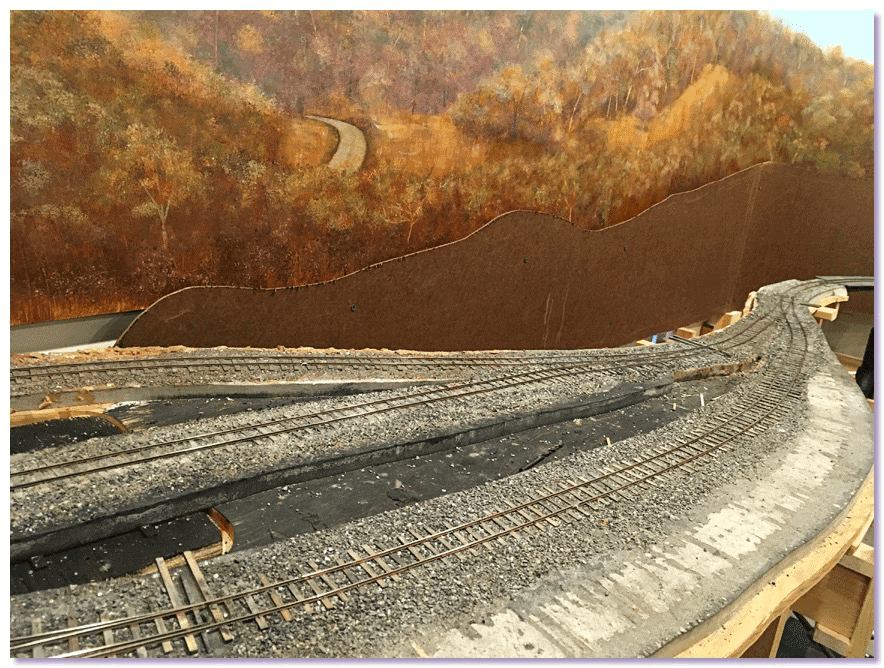
The Masonite profile positioned and installed.
Improved Access
09/10/21 12:03
At some point I actually plan to build scenery for my layout.
When the day comes to build scenery on the peninsula, I will need to have access to the track coming off the tail of the wye that runs along close to the wall.
In order to minimize the impact of providing access to that back track, I decided to make some benchwork modifications.

I installed a new section of girder much closer to the wall. The joist supporting the riser was cut back and attached to the new girder.

The old girder was cut away. This opened up access space much closer to the back track itself, which will allow shifting the access hole much closer to the wall.
Pulling Up Winwood
06/08/19 06:33
Out of another room
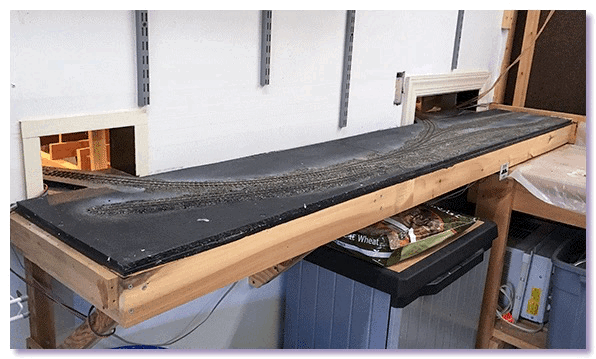
The entire surface of the Winwood shelf was Homasote. I wanted to save and possibly reuse it.
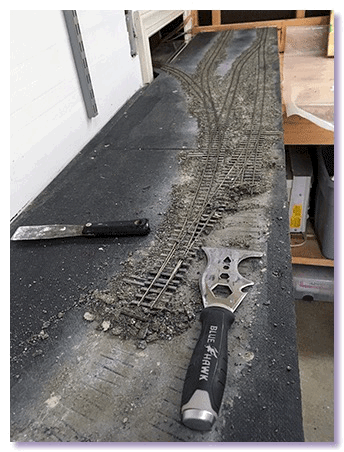
Scraping up the track and ballast was messy but didn't cause much damage to the Homasote.

Track and Homasote roadbed were cut at the holes in the wall.

The Homasote was secured to the plywood subroadbed by a few drywall screws. Once it was removed, I had a nice shelf that will remain in place.
Turning the Corner
29/01/19 17:40
The pace of demolition is slowing, and some repairs are made.
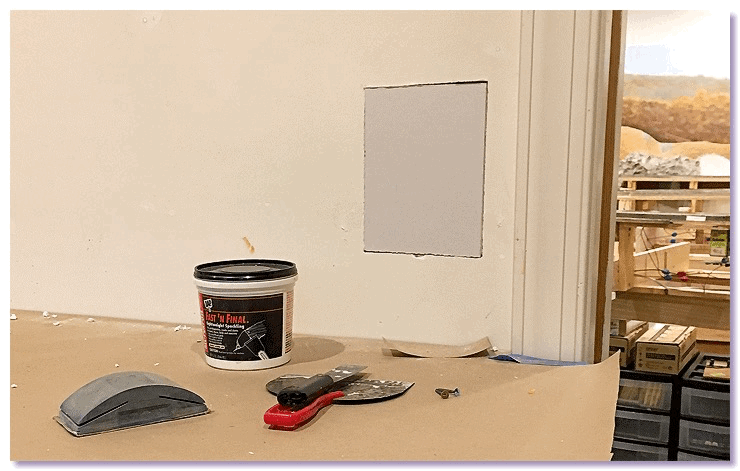
The hole where the Mill Lead tracks used to go through the wall of the train room into the office is plugged and being patched for new paint. I am giving thought to reinstalling the pocket door that had to be removed when I extended the roadbed through the wall here.
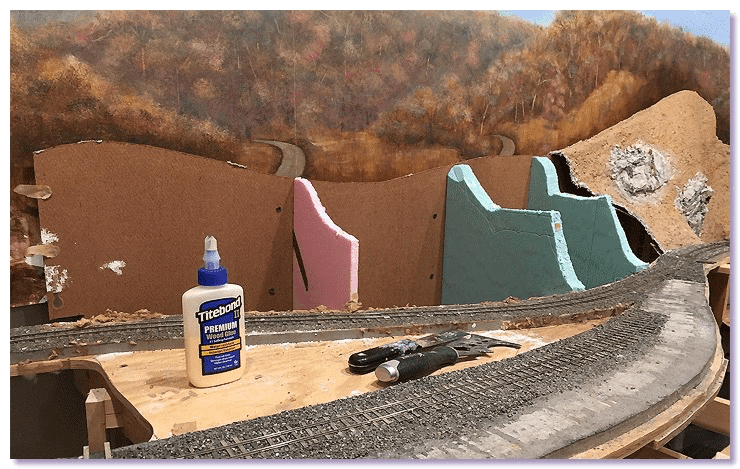
The hillside that was to be the talc loading operation has been removed. After all the sketching and mocking up and hand wringing that went into that scene, it has been deleted. The new focal point on the layout in this area will be about where the glue bottle is sitting. A nondescript wooded slope will be behind it.
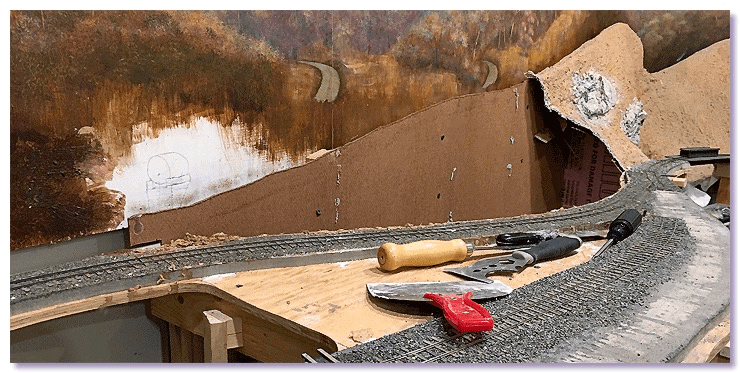
Trimming the rear scenery profile down to its revised height revealed an ancient petroglyph on the backdrop.
On30 Railroad That Shrinks - 4
04/01/19 14:40
Demolition continues in the train room

Skeletal remains of Piedmont ready for the scrap pile
Without the Piedmont or Winwood sections, traffic volume on the remaining layout will be reduced, which in turn will reduce the need for siding tracks.

The rails are pulled from the Scale Track. This long siding came in very handy over the years when Shops Yard became congested.

Lifted turnouts are piling up, as are the pulled track spikes in the square container.

Ties are scraped off the Homasote roadbed. The Scale Track is history.
On30 Railroad That Shrinks - 3
24/12/18 19:08
With the Piedmont section of the layout removed from my office, demolition began in the Shops area of the layout.

The sub roadbed was cut back to the new end-of-track.

The continuous run connecting hidden track was pulled up . . .

And the roadbed removed.

Rails were pulled in the locomotive service area and that section of the roadbed was cut away.

The new mill site and standard gauge transfer will go along this wall to the corner.
On30 Railroad that Shrinks - 2
11/12/18 11:10
As much as removing the Winwood shadowbox seemed like the right thing to do, I was even more determined to remove the Piedmont section of the layout from my office.

Breaking the electrical, track, and roadbed connections between Piedmont and the main body of the layout was easier than I expected.

The Piedmont section of benchwork was soon removed from the cabinets, where a section of one layout or another had been for 20 years

Next task was to remove the backdrop, also done quickly and easily.

After wall repairs and painting, my office will have a lot more space available.
The On30 Layout That Shrinks
01/12/18 14:25
I can remember when Kalmbach Publishing released this book:
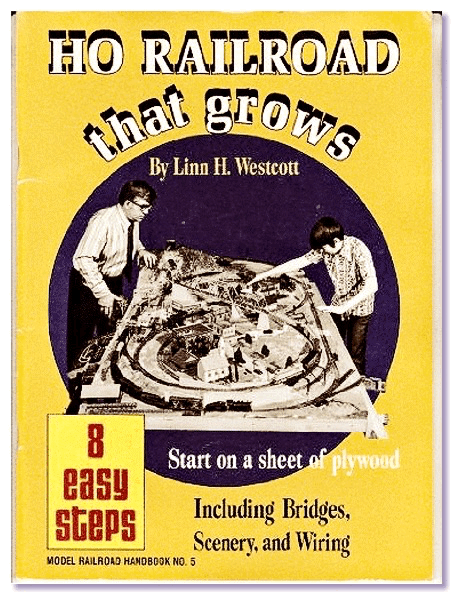
The assumption being that a bigger model railroad was a better model railroad.
After working in my shop for a few years on a big project, I started getting the impression that my layout was too big. There were terminal sections in two rooms adjacent to the room the layout occupied. Operationally, extending the layout into the office and shop was a great idea, and that was how things remained for over 10 years. During that time, I saw my entire shop building's primary purpose as being to house the layout, with some space allocated for other things.
Over the last year I could not operate the layout at all, spending all my shop time constructing a display for a garden in Nelson County. When time allowed me to once again turn on the track power and run some trains, I found I had gotten out of the mood to operate, and was much more interested in building. There would be plenty to build in the train room alone. I considered deleting Winwood and Piedmont, and operated the layout as if they were gone. The truncated track plan still accommodates a reasonable amount of interesting operation, and I could have a lot more free space in my office and my shop.
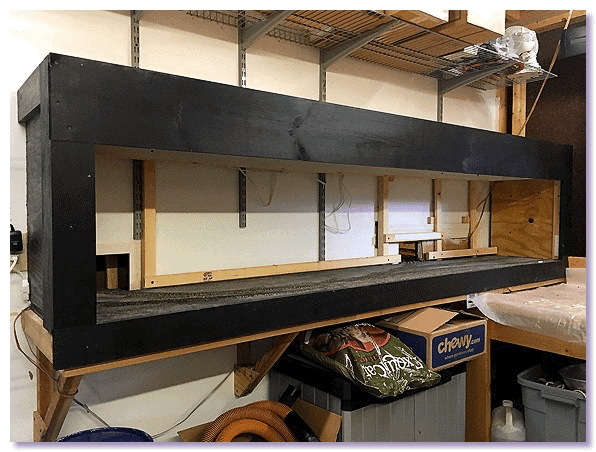
Winwood loses its backdrop
Initially, I had been planning on making revisions to Winwood that required rebuilding the shadowbox. But when I took the old shadowbox down, I decided I liked the shop better without a Winwood shadowbox at all.

Winwood loses its shadowbox
So the demolition began, and is currently in full swing.