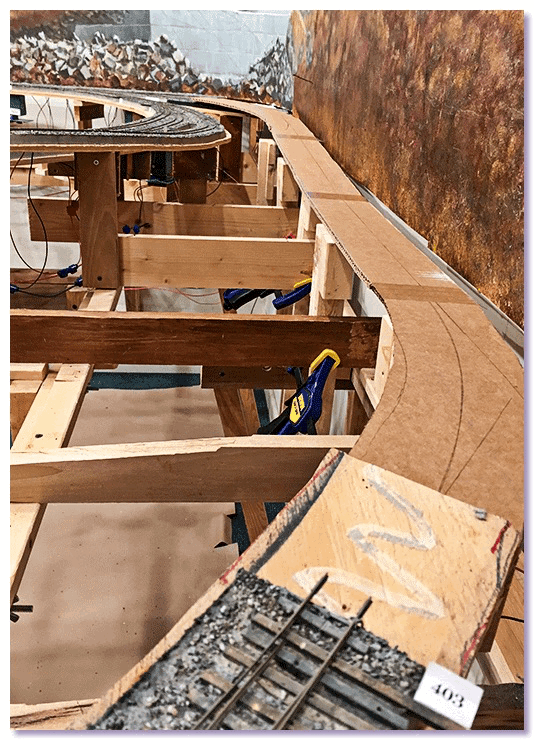March 2020
Installing Subroadbed
30/03/20 08:55 Filed in: Roadbed/Track
Planning to revise the track layout, I noticed there were two thicknesses of plywood sub roadbed.
There were complex combinations of blocks splicing sections together, and it soon became apparent why.
Thick on top of thin to the left, and thin on top of thick to the right
The plywood for new subroadbed matched the thinner plywood that was used before. Masonite shims brought the level of the thin plywood up to a close match to the thick plywood.

A Masonite shim to raise up new thin plywood to match old thick plywood sub roadbed
A bridge girder taped to a flatcar helped determine the height of a loading dock that will have standard gauge tracks on one side and narrow gauge on the other.

Determining the height to make the standard gauge so floor level of cars matches the narrow gauge
The standard gauge track will be at a lower level in order to match up deck height with the narrow gauge.
Trackplan Revisions
07/03/20 10:47 Filed in: Roadbed/Track
Changing my On30 layout from the Piedmont & East Blue Ridge to the Piedmont-Standard Stone Company required making some changes to the track plan.
The most obvious changes were removing the extensions of the layout that went into my shop and my office. Those were pulled out a while back. The deletion of those two areas required making a few revisions to the track that remained in the train room.

Revisions to the East Blue Ridge to transform it to the Piedmont-Standard
When I lost the extensions, I lost a mill site that was in the office and a standard gauge transfer that was in the shop. On the Piedmont-Standard, the mill site and standard gauge transfer are combined. This is a more conventional arrangement, as it would have been more typical for the narrow gauge to provide transportation between the quarries and the mill. Finished products from the mill are loaded into standard gauge cars for shipment to the Outside World. On this revised layout, the Piedmont & East Blue Ridge Railroad has become the standard gauge shortline connection which is represented by two sidings that will end at a mirror in the mill complex, implying that they extend a few miles to the Southern Railroad at Aberdeen, Virginia.

Working out the placement for the new standard gauge sidings
The new mill site with its attendant new standard gauge sidings are on the layout where the locomotive service area used to be, so locomotive servicing had to be moved to the right a few feet, requiring a new track of its own. New track also includes the addition of two hidden tracks.

planning sub roadbed for hidden track along west wall
Even though the P&EBR version of the layout was larger, it had less hidden track than the Piedmont-Standard. I am not a big fan of hidden track, but I came to the conclusion that the track plan could benefit from the addition of hidden tracks that might enhance operation enough to make them worthwhile. One is along the west wall, the other runs along the east wall toward the northeast corner. These hidden tracks open up the possibility of operating the layout a number of different ways, which could come in handy if I ever host any more group op sessions.

There already was a hidden track in this corner, but it curved away from the wall in order to go through a hole in the wall to the office. The new hidden track stays straight along the wall.
To begin the process of adding track to the Piedmont-Standard, I cut patterns for the new sub roadbed from corrugated cardboard. Once the patterns had been trimmed and shaped to final size, I laid them on a sheet of 3/8 inch plywood and traced them.

Preparing to cut plywood sub roadbed